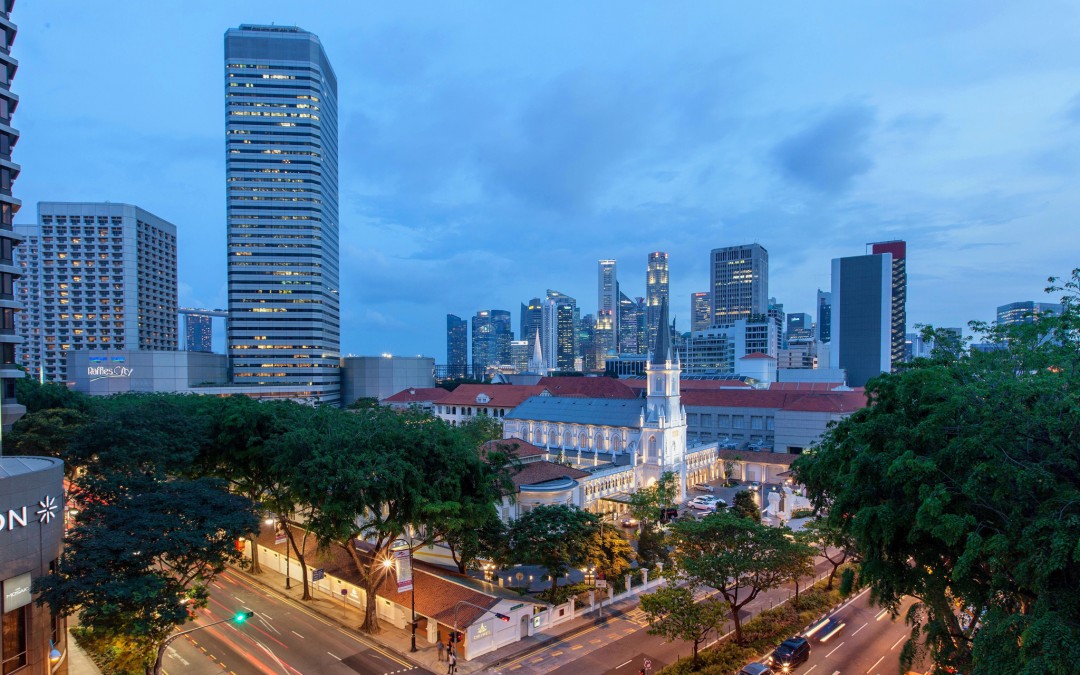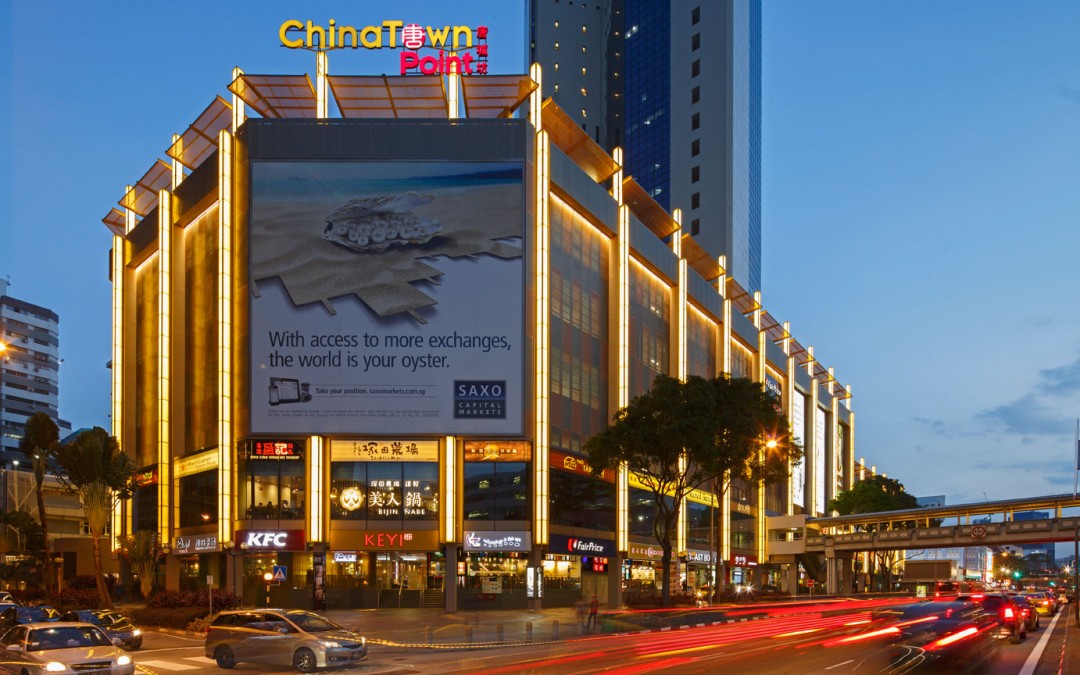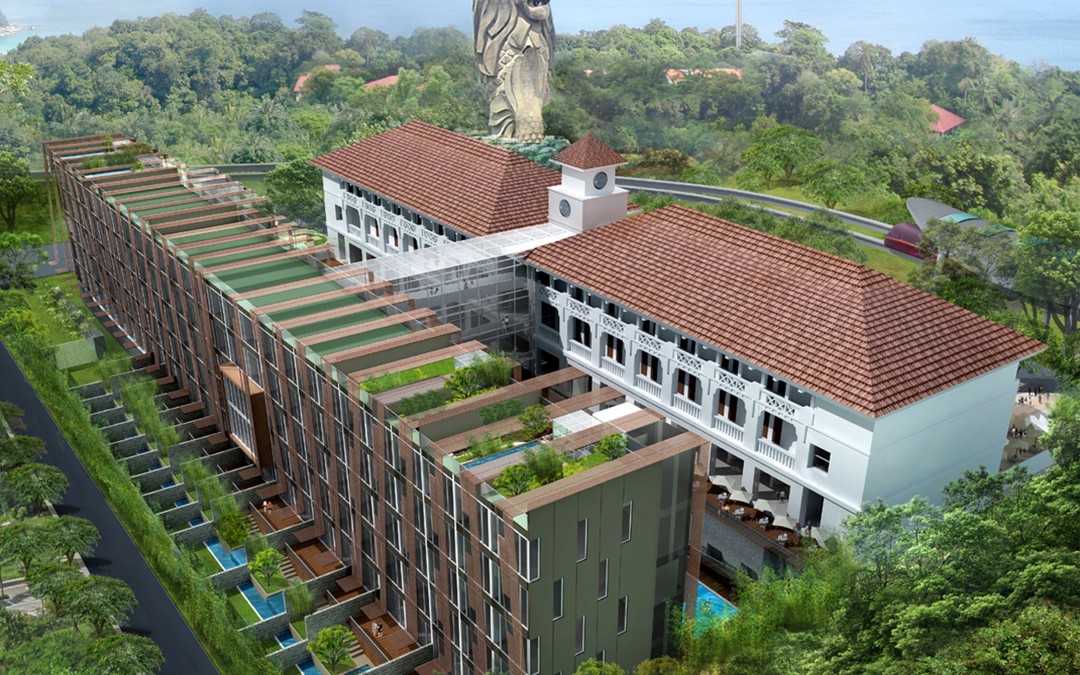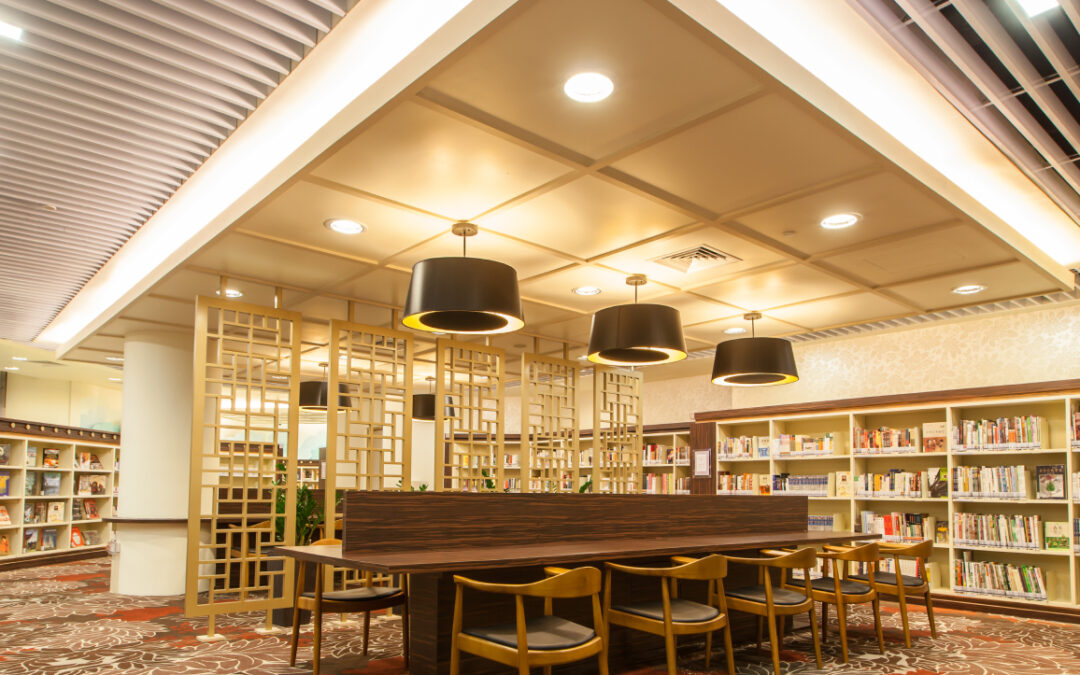
by admin | Oct 2, 2014 | |
C.H.I.J.M.E.S, Singapore CHIJMES is located along Victoria Street in the downtown core of the central business district in Singapore. The history monument has the potential to draw a significant number of locals, tourists and architectural lovers to experience the spirit of colonial history that CHIJMES has to offer. At the heart of CHIJMES is the iconic chapel. Constructed in the neo-classical gothic style, the restored building is replete with terrazzo tiled floors, twining stairs, delicate stained glass panels and elegant Corinthian columns. The Anglo-French architecture reflects the influence of the European colonialists in early Singapore’s art and architecture. One would not feel out of place in the Chapel for it partially echoes the interior of numerous Gothic structures found in Europe. Today, the Chapel is used as a multi-purpose function hall to hold events such as weddings and corporate get-together. Within the complex is Caldwell House and Coleman’s house, the latter was built in the late 1840 featuring some intricate plasterwork and unique glass works. Among the many monuments of historical significance in Singapore, none is quite as outstanding as CHIJMES, whether its rich heritage or its laidback charm. Having gone through an extensive upgrading construction in the 1990s, which saw the introduction of retail and dining facilities as well as basement carparking, CHIJMES became a destination that was culturally rich and commercially vibrant. However, patrons to the development was heavily weather-dependent, and this had proved to have a neagtive impact on the commercial profitability of CHIJMES, thus, in this new proposal, it is envisaged that all the various buildings within the development are inter-connected and well sheltered...

by admin | Oct 1, 2014 | |
New Chinatown Point, Singapore Completed (2012) Located at the main junction of New Bridge Road and Upper Cross Street, Chinatown Point possesses the urban potential of creating a civic plaza that serves as a prime meeting point. By taking reference to the Chinese hand fan as the design inspiration for the civic plaza canopy, local festive celebrations and cultural events can now take place on the sheltered plaza throughout the year. With the encouragement from the Urban Redevelopment Authority (URA), the new Chinatown Point podium façade will be utilizing dynamic lighting and media display strategies to generate exciting visual experiences as well as a re-establish itself as a renewed landmark in Chinatown. Inspired by the traditional shop houses found in the Chinatown, the podium façade design for the new Chinatown Point takes on a contemporary interpretation of the shop house façade typology with the “chopstick” inspired light columns further accentuating the rhythmic pattern typically found along a row of shop houses. Building Type: Commercial Location: 133 New Bridge Road, Singapore Client: Perennial Real Estate Pte Ltd Gross Floor Area: 53,610 sqm Site Area: 9,216 sqm Status: Completed (2012) Photography Credit: Darren Soh ...

by admin | Sep 21, 2014 | |
Mövenpick Hotel, Sentosa, Singapore Completed (2011) Sentosa is an island getaway for both tourists and locals alike in Singapore and the hospitality industry shall witness the rise in the number of boutique hotels sprouting around the 5km2 island in the near future. Located on the southern part of the island, the hotel involves the building of a 120m linear 6-Storey hotel wing, housing 129 rooms, as an extension to an existing pre-war conserved 3-Storey glass structure that not only act as a time portal passageway from the old to the new, it provides visual and acoustic separation required from the juxtaposition of 2 distinct architectural objects, that of the culturally rich colonial building and a contemporary guestroom wing. Building Type: Hospitality Location: 23 Beach View Sentosa, Singapore 098679 Site Area: 13 000 sqm Status: Completed (2011) ...

by admin | Sep 20, 2014 | |
Library@Chinatown Point Library @ Chinatown was officially opened on Jan 2013. With a total floor area of 10,800 sqft, the library is NLB’s first themed library on chinese arts and culture. It is also the first library in Singapore to experiment with a visitor self-service model run by volunteers. The library carries a thematic collection of titles on calligraphy, literature, music, painting, traditional customs and more. There is also a small selection of books and audio-visual materials in commonly spoken Chinese dialects such as Hokkien, Teochew and Cantonese. Visitors can read local and foreign online newspapers on large screens via standing iPad control stands. Our design proposal for the Chinatown Point NLB Chinese Arts & culture library has been directly inspired by the rich architectural legacy and design traditions of China. As the focus of the library is distinctly curated to feature Chinese language and cultural selections, we felt it was important to honor the heritage of this collection by housing it in a distinctly Chinese setting. At the same time, we did not want to trivialize this design legacy by overtly applying tacky copies of “Chinese” design elements, or turn the library into a theme park of Chinese history. Instead, we have been inspired by traditional design concepts, worked to modernize and simplify them, and combined them with the technical and spatial requirements given in the library brief. Our proposal represents a contemporary interpretation of a classic Chinese setting adapted to the programme requirements of a library. Typology: Library Location: 133 New Bridge Road, Singapore Site Area: 550 sqm Status: Completed, 2013 ...

by admin | Sep 19, 2014 | |
Apartments @ Kempas Bahru Design Stage The development, in collaboration with Serie Architects, features 436 apartments in two towers. The complex also includes a row of shophouses on the south perimeter of the site, a clubhouse, extensive carparking, a swimming pool, outdoor party pavilions, bbq areas, children’s play area, gardens and tennis courts. The core concept of the tower design is to re-configure the relationship between living space and nature in high-rise living through layers of greenery where apartments are interspersed with garden terraces bringing nature and greenery into immediate proximity to living. The development aims to create not only an elegant and expressive architecture for the city of Johor but also generous and commodious living spaces for its residents. The idea of layering garden terraces across the full length of the apartment unit changes the relationship between interior and exterior space in the high-rise to create innovative and remarkable spaces. The landscape will also be a unique feature of the development. The layering of amenities, programmes, and natural features will create an intensity of experience and activity that will bring the landscape to life. Building Type: Residential Location: Jalan Kempas Baru, Johor, Malaysia Gross Floor Area 56,801 sqm Site Area: 14,647 sqm Status: Design Stage Architecture Design: Serie+Multiply Consultants Pte Ltd ...







Recent Comments