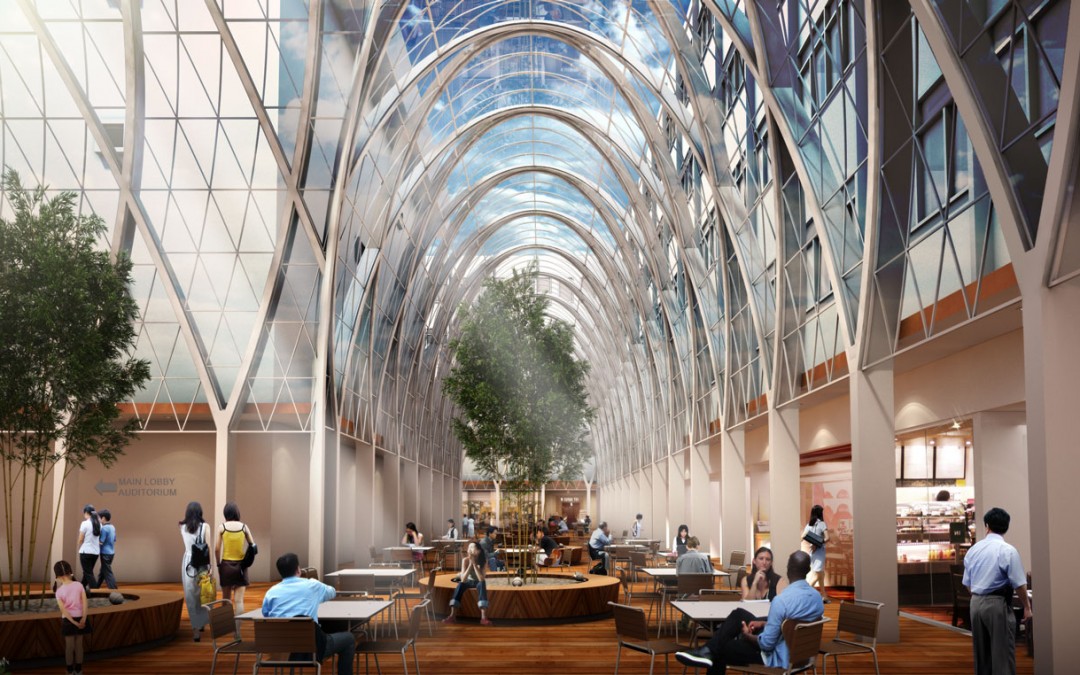
by admin | Sep 17, 2014 | |
6 @ Strand Design Proposal (2012) The existing 6-Storey building at Strand Road isa classic modernist office building, with historic value for the city of Yangon. Underneath layers of dust lie vintage teak parquet flooring,granite pavers & bronze fittings. An amazing split-level auditorium waits to be refurbished and rediscovered. A rooftop deck with views over the city and river is the perfect place to spend the evening with friends and business associates. Our design proposal aims to restore the faded glory of this architectural gem, and make this the new business and dining hub of Myanmar.The building is organized into three main program types: Public, Private & Commercial. Program: Hospitality, Commercial, Interior Location: Yangon, Myanmar Site Area: 5,526 sqm Status: Design Proposal (2012) ...
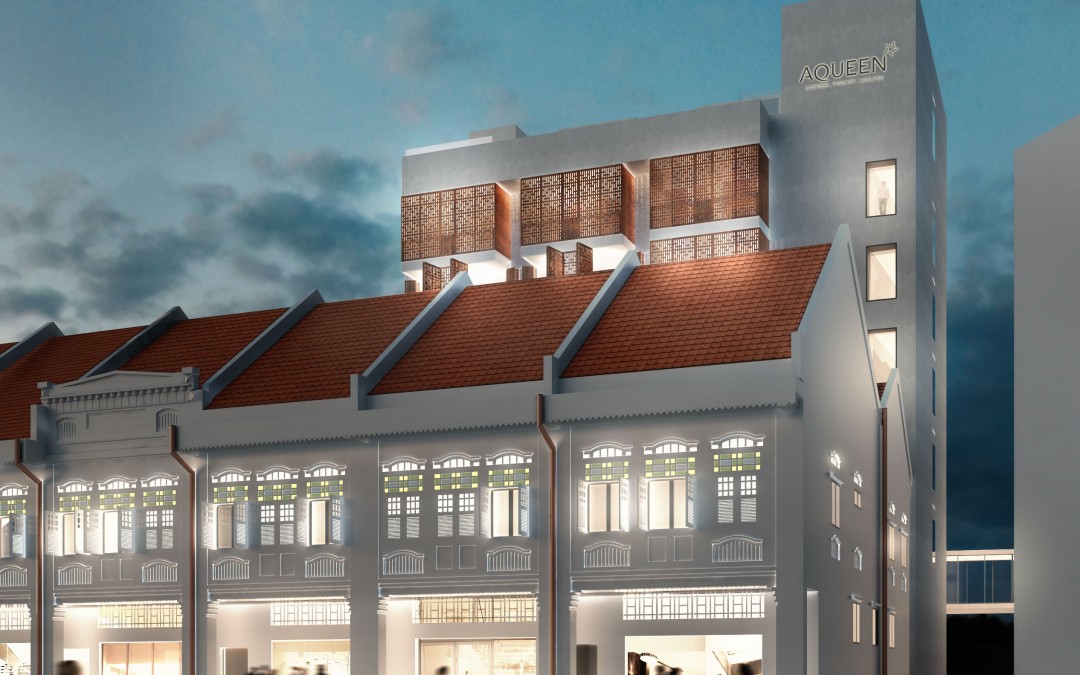
by admin | Sep 16, 2014 | |
Aqueen* Hotel @ Hamilton Road Ongoing Aqueen* at Hamilton Road is 1 part of 3 buildings forming the Aqueen Hotel expansion at Lavender Road. The 4 identical shophouses have been conserved at the front, while a 6-storey rear extension was built to accommodate 72 hotel rooms. Building Type: Hospitality Location: 35-41 Tyrwhitt Road, Singapore Client: Crescendas Group Gross Floor Area: 2445 sqm Site Area: 815 sqm Status Ongoing (2016) Structural Engineering: Tenwit Consultants Pte Ltd Mechanical Engineering: Elead Associated Pte Ltd...
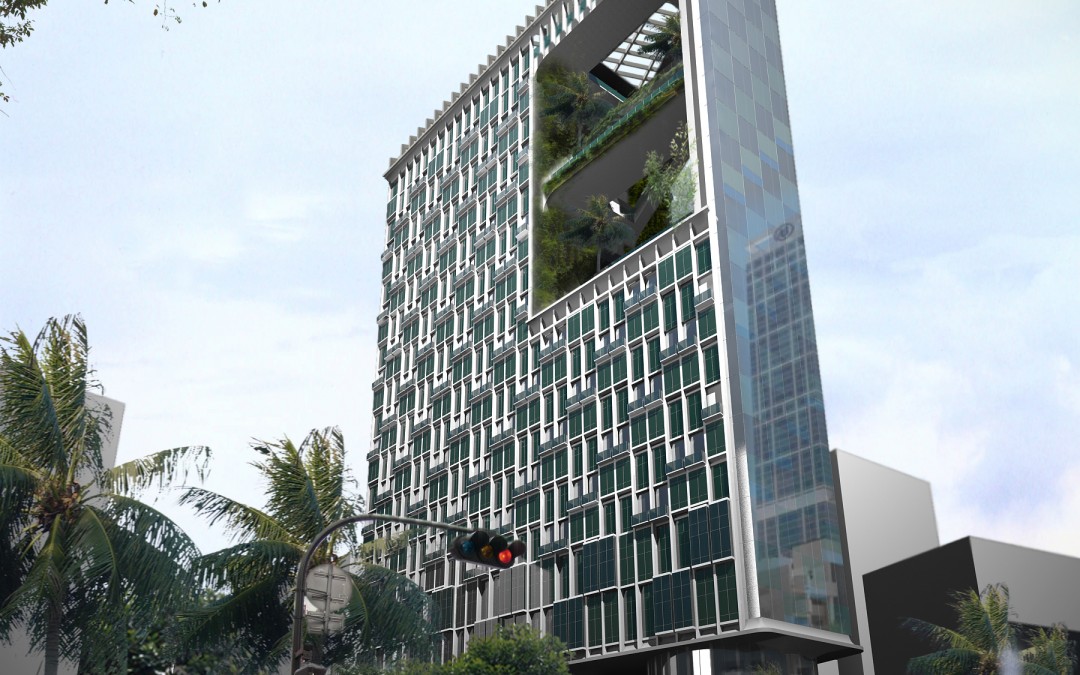
by admin | Sep 15, 2014 | |
Metropole Hotel, Vietnam An oasis in the sky. Situated at the intersection of 2 major roads in the city center, the METROPOLE Hotel creates an opportunity for a significant urban landmark, marking its way as a symbolic meeting point in the heart of the city, similar to the, 1 Times Square Building, in Time Square, New York. Its location in a tight urban footprint calls for an urban hotel as an urban retreat where a focal point of green creates a picture frame hanging in the city skies. Surrounded by closely packed buildings with little garden landscape, it comes as an urban relief for hotel residents to immerse in a 10-storey high private lush sky forest, where one can enjoy the top- class facilities offered by the hotel with unobstructed views of the city, while being able to take comfort in the presence of nature. This is a new definition to hotel living at its highest exclusivity in an urban setting. A play of window depths and materiality wraps the façade in a downward spiraling pattern, designed to break the scale of the development to co-relate with its site context, made up of lower lying building. Taking advantage of the site potential, the hotel façade is clad with tinted glass and LED displays that could serve as advertisement billboards and a marketing revenue generator. Building Type: Hospitality Location: Ho Chi Minh, Vietnam Site Area: 21,000sqm ...
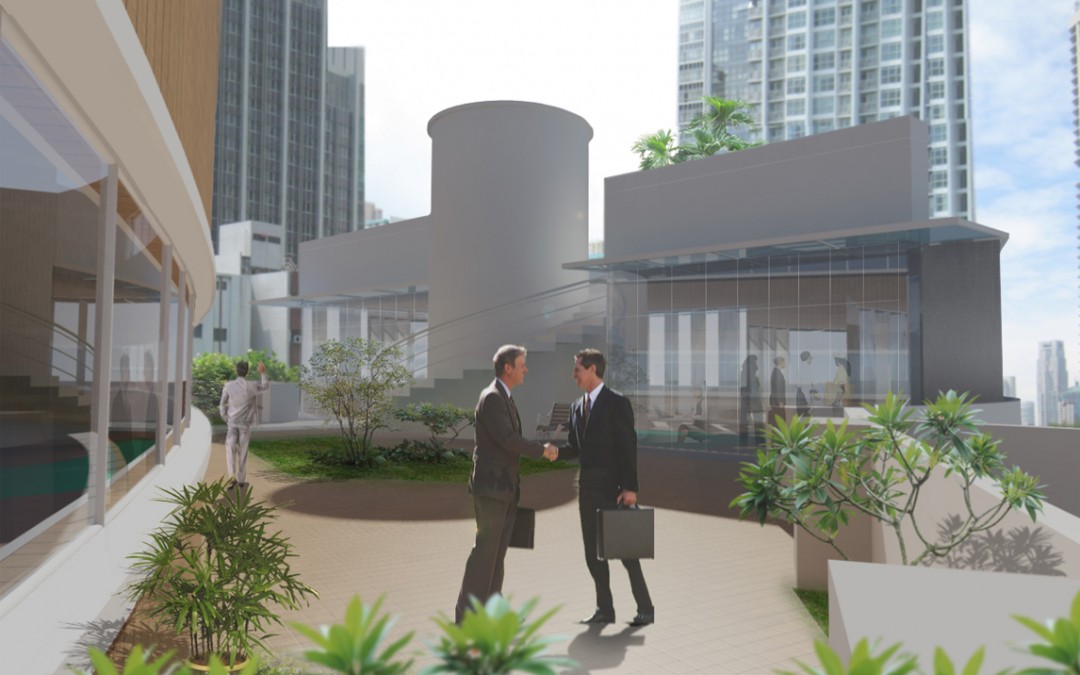
by admin | Sep 14, 2014 | |
Hub Synergy, Singapore Completed (2009) Hub Synergy Point is a two phase commercial A&A project in Singapore’s Central Business District. Phase 1 consisted of renovating and upgrading three street level commercial and F&B outlets to meet the client’s needs and fit within the existing building façade. Phase 2 was proposed as a multi-storey office renovation, including two basement levels and the addition of a roof- top pavilion. The roof top pavilion/ office, housed on the top storey of the parking garage, was designed to continue the formal spiral of the parking ramp on to the roof level, creating a rooftop garden and seating area, with office spaces housed beneath. Building Type: Commercial Location: 70 Anson Road, Singapore Area: 180sqm Status: Completed (2009) ...
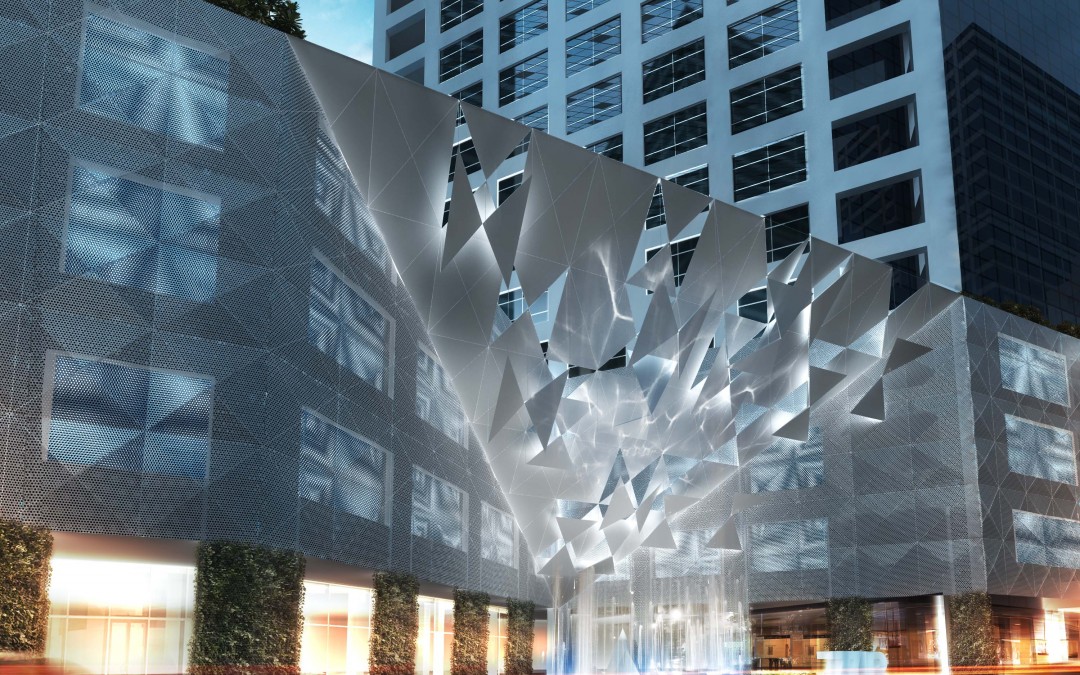
by admin | Oct 17, 2013 | |
77 Robinsons, Singapore Design Stage 77 Robinson Road is an existing commercial building in Singapore’s thriving Commercial Business District , which was the former headquarters for Singapore Airlines. The existing building was designed around a rigid post-modern grid with tired granite cladding, and is divided into four disparate volumes: a 5 storey carpark, a glass canopy over an open and underused plaza, a 7-storey stepped building with office and carpark, and a 35 storey glass tower. Our challenge was to update the existing building in a cost-effective and transformative manner, while creating a new identity for 77 Robinson , with a clear and exciting presence. Our proposal seeks to do this by creating a new continuous & dramatic facade at the podium level. The new façade reads as a white band tying all of the previously disparate elements together. The centre portion of the façade folds inward and begins to deconstruct, creating a dramatic urban plaza with a water feature and sculptural canopy. We have also added value to the street level tenants by increasing the shop frontage and adding public seating and landscape areas. Building Type: Commercial Location: 77 Robinson Road, Singapore Gross Floor Area: 5,000 sqm Status: Design Stage ...







Recent Comments