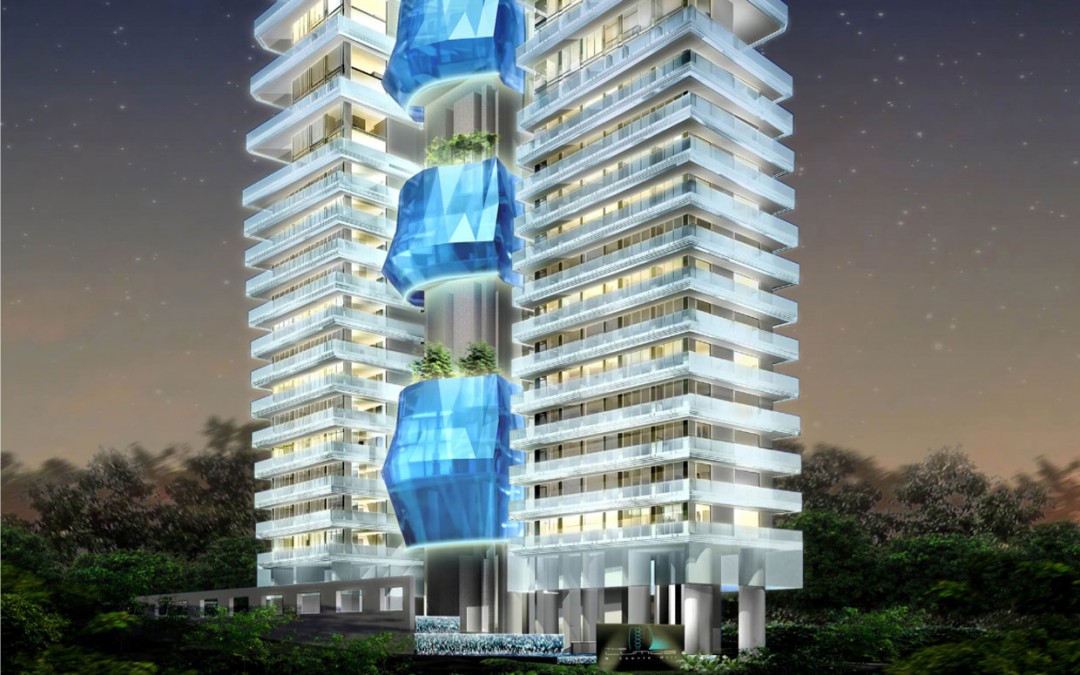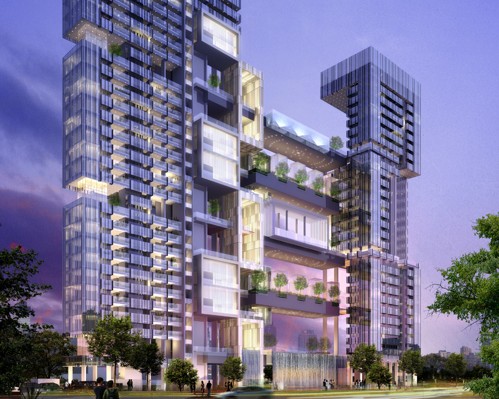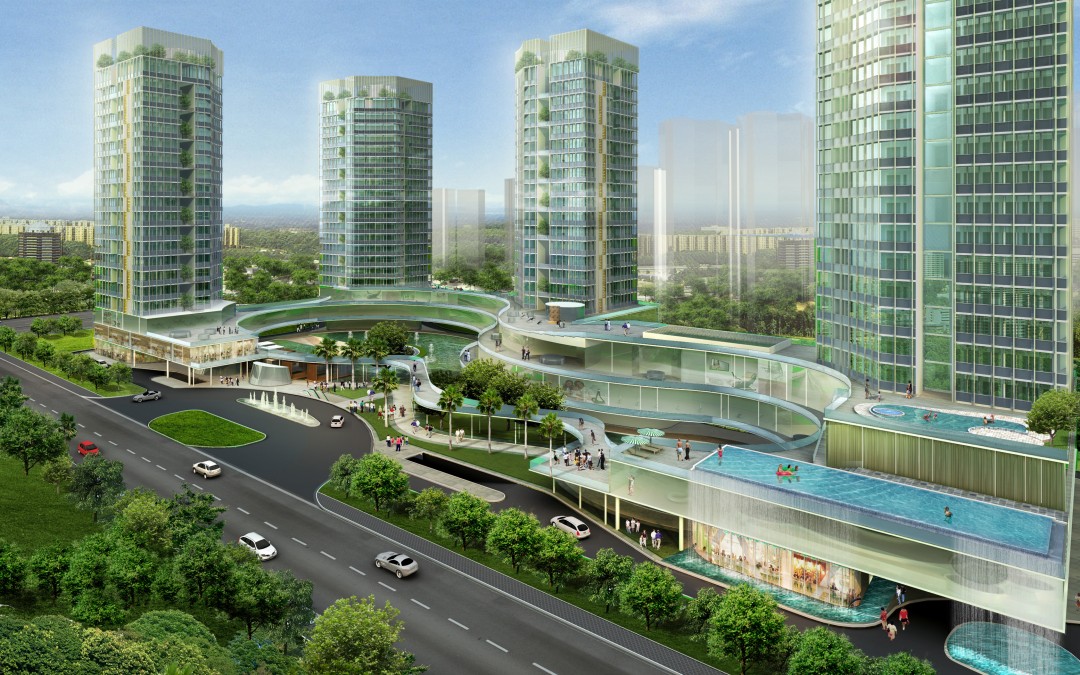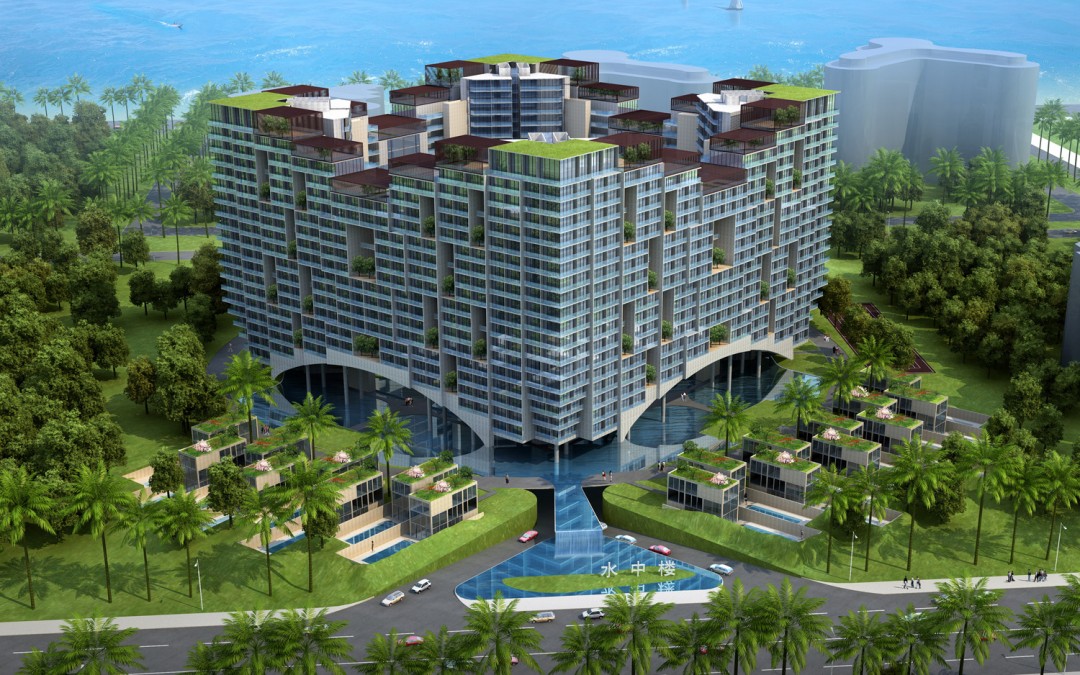
by admin | Sep 18, 2014 | |
V Damansara, Kuala Lumpur Ongoing Consisting of 10 terrace and 2 bungalow units closely packed along a uphill slope, V Damansara, is an alternative interpretation to the cluster housing typology where the main design strategy is to fragment the large surface area along a typical row of terrace units. This is achieved through the insertion of ‘courtyard sleeves’ between units, alternating the private lap pools between the front and rear elevation and the deliberate emphasis of the parti walls between units, provide rhythm, ambiguity and curiosity on the functional spaces within. Program: Residential, Cluster Housing Location: Kuala Lumpur, Malaysia Area: 3,350 sqm Status: Ongoing ...

by admin | Sep 18, 2014 | |
LUMOS Completed (2011) Located on the edge of Singapore’s renowned entertainment belt, Orchard Road, and nestled amongst the lush greenery found on Leonie Hill, The LUMOS, is a 35-storey luxurious condominium that offers urban tranquility and impressive panoramic views of Orchard Road and the surrounding skylines. Conjuring up an imagery of a vertical belt of glittery jewels, strung together horizontally by sky gardens on every level, The LUMOS, seeks to redefine the spatial experiences by challenging the conventional definition of private and public spaces defined in a conventional housing typology. Going against the norm, apartment units are detached from each other, thus offering an exclusive high-rise living that embraces the spectacular view line with all units having 100% views and privacy between units. Building Type: Residential Location: 9 Leonie Hill, Singapore Client: Buildhome Pte Ltd Gross Floor Area: 9,952sqm Site Area: 3,232sqm Status: Completed (2011) ...

by admin | Sep 17, 2014 | |
Lincoln Lodge, Singapore Design Proposal (2007) Located in one of Singapore’s most prestigious locales in terms of rising property value, LINCOLN LODGE, is a 36 storey high- end residential development set amidst an area with abundant healthcare facilities within a 2km radius. As a response to commercial viability, marketability, home owner demographics and site conditions, 2 proposed towers (one dedicated to 4- Bedroom apartment units with private pools and health spas and the other accommodating a variety of 1,2 and 3 Bedroom apartment units are deliberately pulled apart across the longitudinal site to create visual porosity and exclusive privacy between the units. The towers are then linked by 5 long-spanning garden plates and communal pavilions, also known as the ‘Vertical Club’, at 5 storey intervals. Thus reducing the span of the garden bridges. Regardless of the unit types, each unit features green spaces such as balconies and perimeter planters separating the rooms into individual micro pavilion- like spaces tucked within a garden. These ‘green slots’ manifests as aesthetic insertions on the tower’s façade and also design features for cross ventilation. Building Type: Residential Location: Novena, Singapore Area: 16 500sqm Status: Design Proposal (2007) ...

by admin | Sep 15, 2014 | |
Ripples @ Sanya, Hainan Island, China 2008 Situated along the magnificent coastal beach line in Sanya, RIPPLES@Sanya is a residential development that draws its inspiration from the water element in its surrounding environment, in the form of small waves with undulatin folds to evoke the sensation of the energy ‘magnitude’ that radiates through the entire development. Consisting of 4 residential towers sitting atop a communal facilities podium, each of the towers consists of a mixture of 2-3 Bedroom apartments, served by a central life core cladded with an external shimmery masaic skin to reflect the glistening waters around. All units within the 4 towers enjoy full seaview, with larger units having panoramic balconies that take full advantage of the sea and nature views abound. The podium itself was created using forms of gentle waves folding in and out, creating various spatial platforms for different activities to take place. Concentrating on family oriented facilities, this activity podium brings about a new residential typology. A lifestyle redefined! Building Type: Residential Location: Sanya, Hainan Island, China Site Area: 27,000 sqm Date: 2008 ...

by admin | Sep 15, 2014 | |
Relfections @ Sanya, Hainan Island, China 2008 Dubbed as one of the fastest growing tourist resort destination in China, Sanya enjoys an all- year round influx of tourists and locals, thus generating a significant demand for a new housing typology in China, that of a holiday home. The task is to cater for 700 apartments units, comprising of both 1 and 2 Bedroom apartment units, within 6 towers of 30 storeys each, with additional landed housing units. Small unit dimensions meant that the overall proportion of core area per floor plate will be relatively large, thus leading us to redistribute the units into 4 towers, reducing the number of towers and increasing efficiency. Taking form inspiration based of an image of a traditional Chinese ‘Moongate’ reflecting upon itself and a deliberate strategy to create a spatial enclosure, a square is formed by the 4 conjoined towers in a linear fashion on each side, and encompassing as inner courtyard space. This insertion of green voids between units not only influences on the unit distributions, it allows residents living on higher levels access to sky gardens and increase on building porosity. The resulting building form departs from the ‘Point’ block typology, and instead adopts a connected mass, hat hovers over an inner circular lake and providing a quiet and contemplative enclosure. Building Type: Residential Location: Sanya, Hainan Island, China Site Area: 85,000sqm Date: 2008 ...







Recent Comments