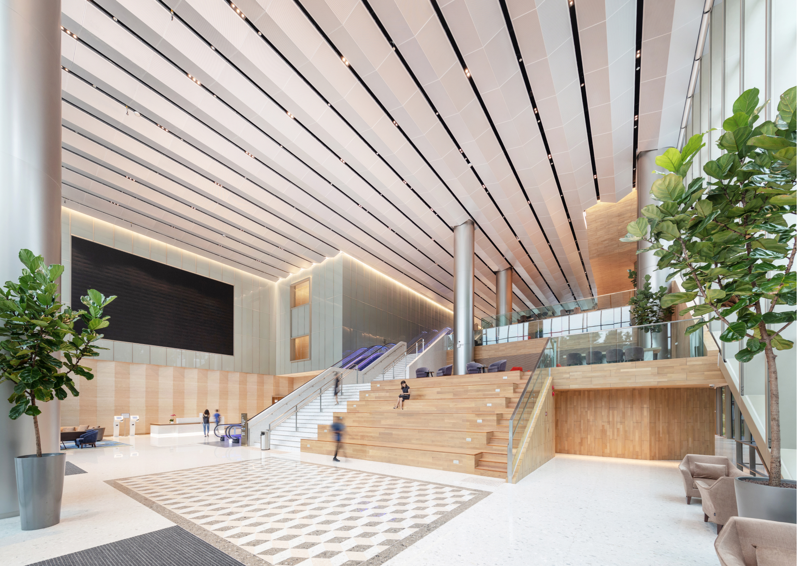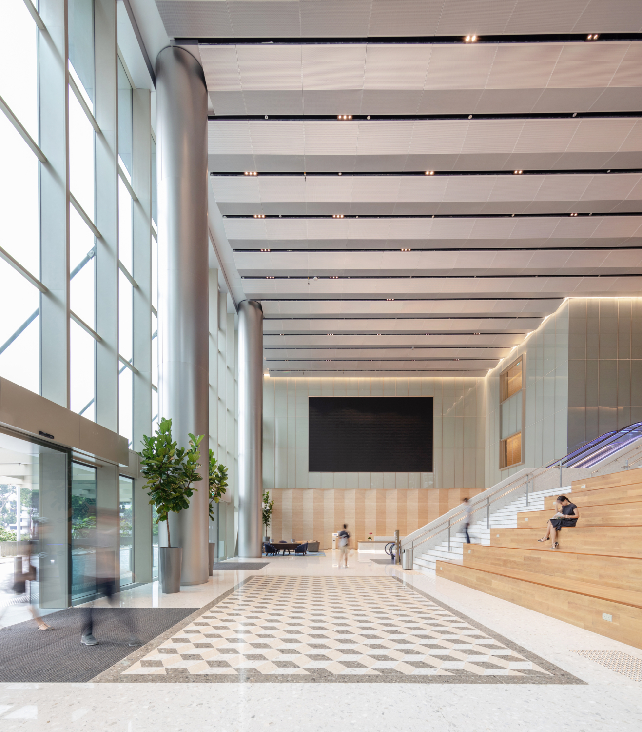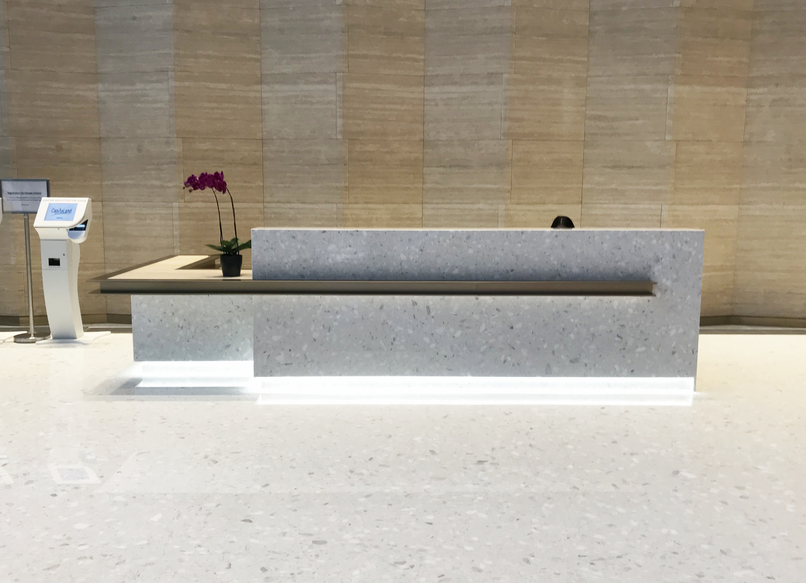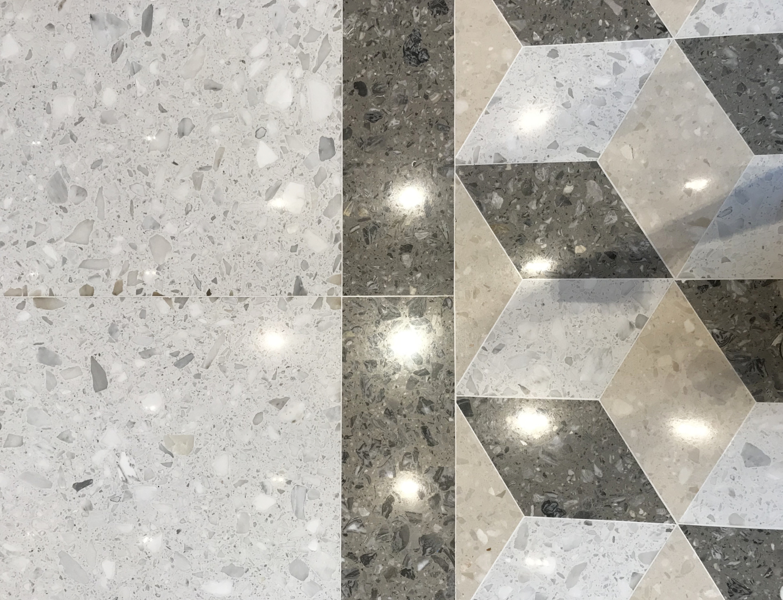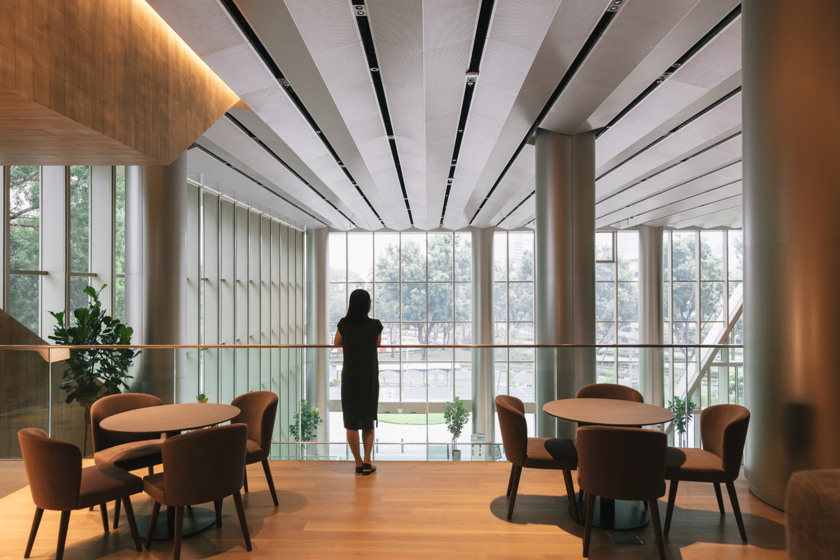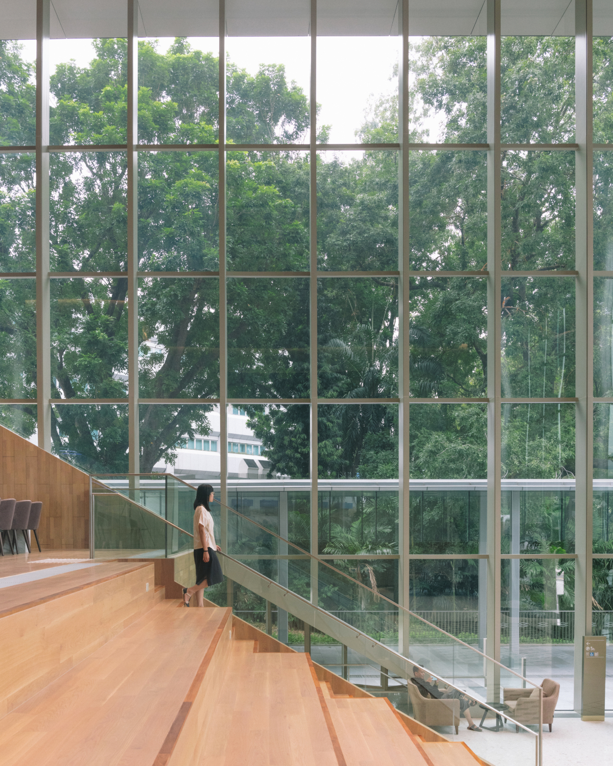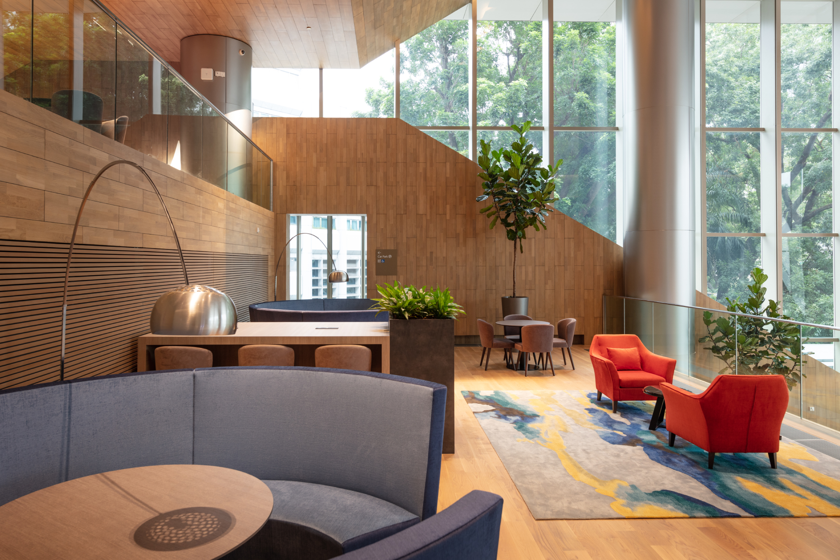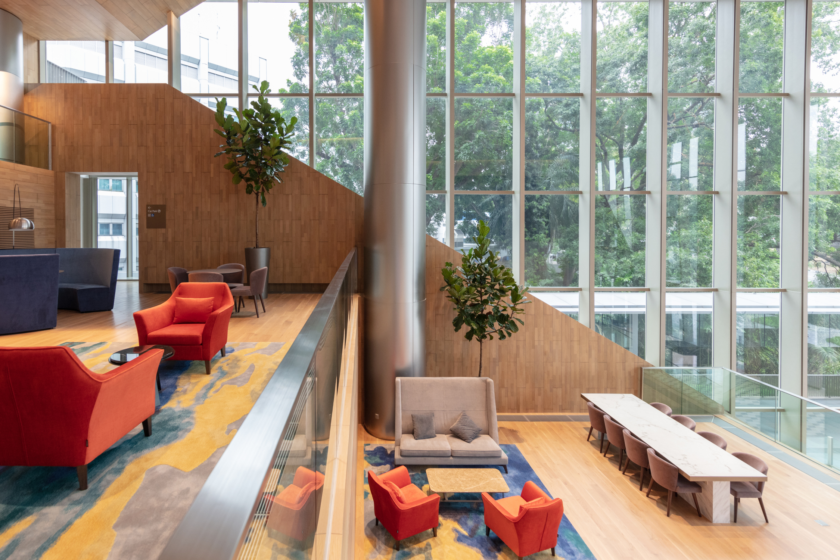5 SPD, Singapore
The Science Park model of the 1990s, with buildings isolated from one another by under-utilized landscape is no longer adequate for today’s workspaces that are more social in nature. 5SPD is therefore designed to ensure that common spaces are visible, accessible and nourished with amenities.
The building features a three-storey extended lobby or ‘city room’ that incorporates a series of cascading platforms housing a café, break-out spaces and a small auditorium. This space is focused on collaboration, discussion and networking. Connecting these breakout spaces are a series of escalator and stairs which also acts as a through block link connecting the existing bus stop to the 3rd storey landscape garden facilitating chance encounters and cross collaboration.
Visually, the lobby opens up to its surroundings with its glazed walls on 3 sides bathing the interior in natural sunlight. This is topped with a dramatic accordion shaped aluminium ceiling referencing the building accordion façade.
To break away from the cold corporate look from typical office lobbies, a warm material palette is adopted to create a hospitable setting to encourage use. Precast terrazzo floors, travertine, timber gives a warm handmade quality distinct from offices lobbies today.
5 Science Park Drive is the latest building in Singapore’s Science Park, Asia’s leading R&D and technology location and is currently fully leased to e-commerce start-up Shopee.
| Typology: | Office |
| Location: | 5 Science Park Drive, Singapore |
| Status: | Completed, 2020 |
| Photography: | Finbarr Fallon |

