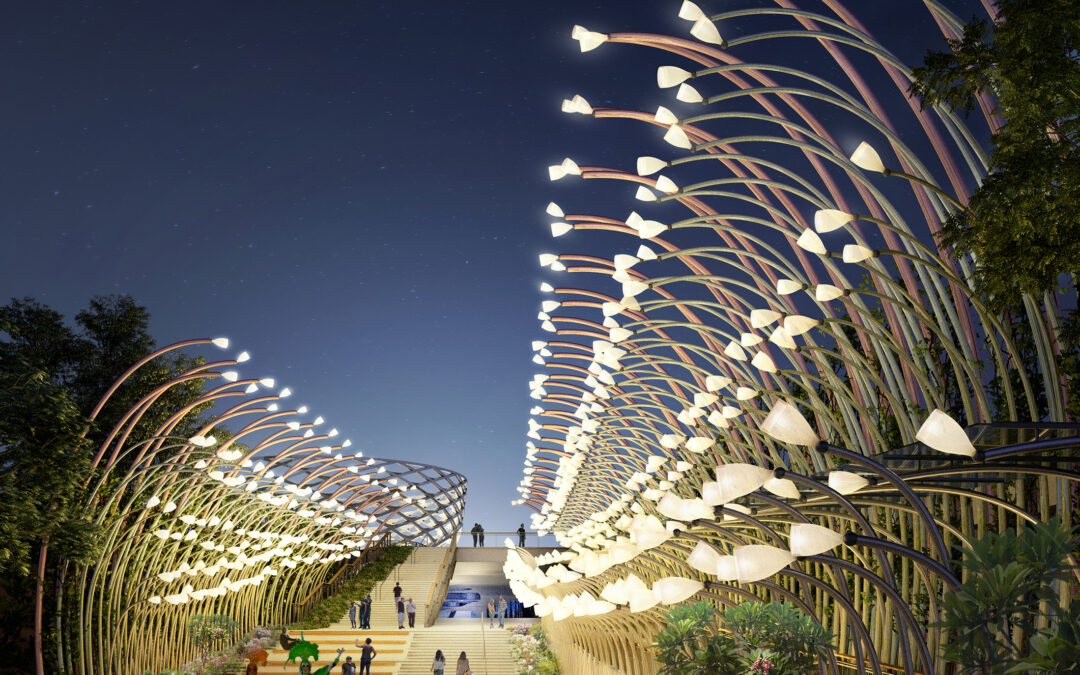
by admin | Mar 3, 2021 | |
Sentosa Sensoryscape, Singapore The overall concept for Sentosa Sensoryscape is as an experiential sensory public park, in alignment with the broader Sentosa 2030 Master Plan strategies. The site is located at the key North-South connection route linking the urban heart to the natural wonders of Sentosa’s southern beaches & forests. The ecological walk that links Sentosa together is conceived as a destination in itself. Our proposal consists of two parts- the walk & the vessels. The walk is complimented by a landscape of ecological bands & the vessels are complimented by gardens containing distillations of Sentosa’s nature. These series of garden focuses around the five senses, revealing unusual qualities of the ecology. The gardens are contained in vessels that open a different sensation to the walk. Each of the vessels has it’s own expression yet it is clearly part of a collection. The vessels are placed to the side of the walk to allow views out to the landscape. The design proposal addresses the objectives of enhancing connectivity, capacity, sense of arrival, wayfinding, public amenities and enlivening the night ambiance. Building Type: Outdoor spaces Location: Sentosa, Singapore Site Area: 31792sqm Status: In construction Design Architect: Serie & Multiply Architects Project Architect: Axis Architects Planners ...
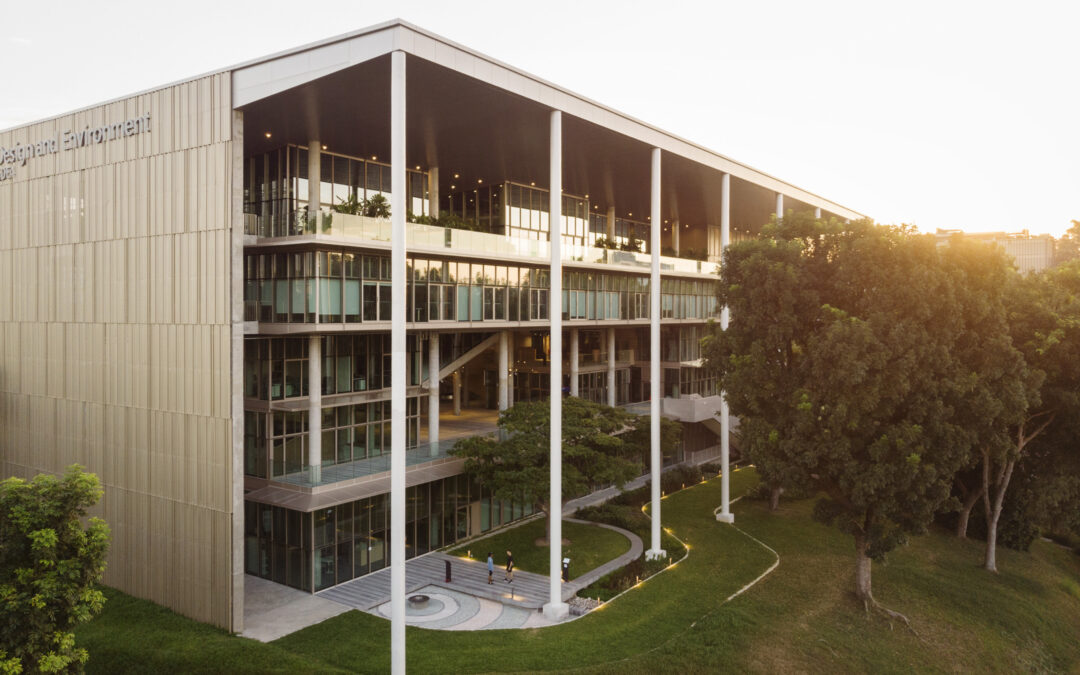
by admin | Dec 27, 2019 | |
NUS School of Design & Environment, Singapore Inspired by the traditional language of tropical architecture, SDE is designed to be a net zero energy building. In the tropics, the challenge of energy efficiency is essentially mitigating the force of the sun by both shade and ventilation. For this reason, vernacular architecture in the tropics have used an architectural language of open platforms. These platforms form space for occupation, create shade from the sun and with a lack of emphasis on solid walls facilitates natural ventilation. Beyond this functional requirement, the building seeks to create a symbolic architectural presence with its zero carbon target intended to be a model example to inspire students and practitioners. In recognition of tropical architectural precedents, the proposal starts not with the definition of enclosed spaces but with a series of raised horizontal planes. These planes are loosely stacked and configured to facilitate a range of different activities. Each plane is extended horizontally to provide shade for the space below. Glazing that can be completely folded open and uninterrupted internal spaces facilitate excellent natural ventilation. Uniting these various planes into an architectural whole is a spectacular over-sailing roof which shades the whole building. The surface of the roof is in essence a piece of raised ground thickened at the centre to absorb trees and other greenery. Photovoltaic cells arrayed along the edge of the roof support on-site energy generation and other programs including an open air theatre and a small construction test bed supporting the school’s research agenda. One of the challenges was to create shelter to mitigate the morning and early evening sun...
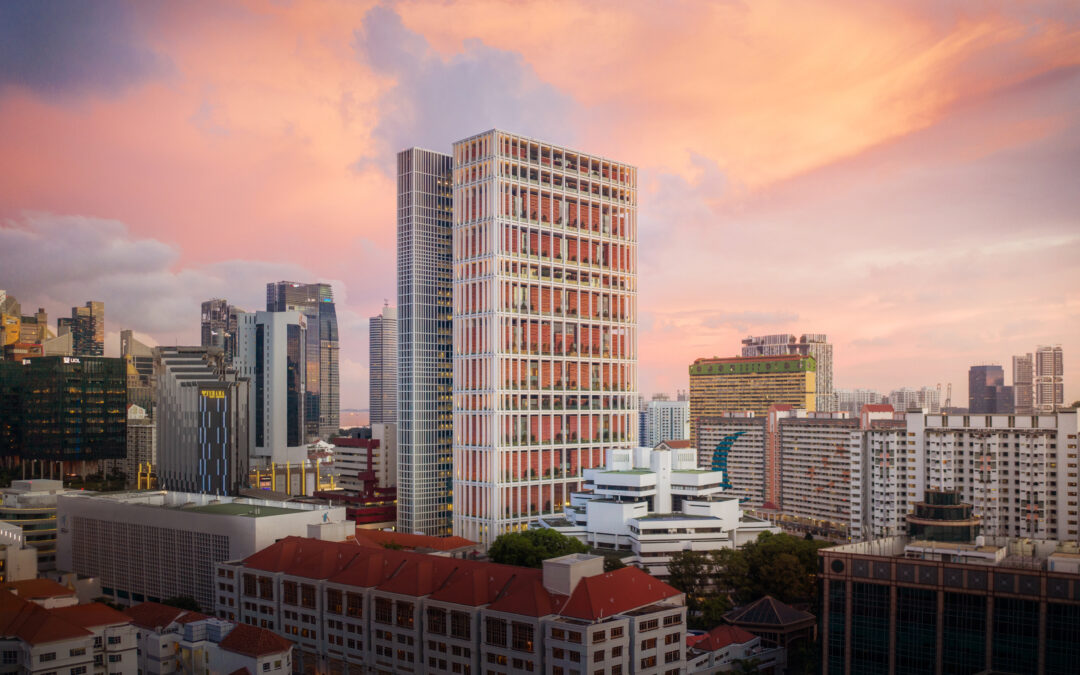
by admin | Jan 25, 2019 | |
New State Courts Complex, Singapore The Singapore State Courts includes the construction of two new 150m high towers and the renovation of the existing Octagon courts building in collaboration with Serie Architects. One of the towers accommodates 60 criminal courtrooms while the other houses the judges’ chambers and supporting functions. The existing octagon courts building, built in the 1970s, will be refurbished and will house the civil, family and juvenile courts. The relationship between the city and its civic buildings was the primary interest for the project with the new courts complex building symbolically open and accessible to the public. The courtroom tower is therefore designed as an open frame supporting a series of shared terraces on which the courtrooms are placed. It has no external facade. In a metaphorical sense, this represents the openness and impartiality of the judicial process. The new towers are then linked by a series of foot bridges that enable the controlled circulation necessary for the courtroom process. Outdoor terraces feature high rise gardens and are designed to allow views across the city thereby reinforcing the civic role of the building. The gardens will also play an important role in filtering tropical sun. Taking the language drawn from the city, the courtrooms are clad in ribbed terracotta which reflects the colours of the tiled roofs in the adjacent historic Chinatown shop-houses which can be readily understood by all Singaporeans. The project won via an open design competition jury was lead by internationally acclaimed architect Moshe Safdie. In a joint statement, the judges praised the ‘simple but dignified’ design which ‘complements the conserved octagon...
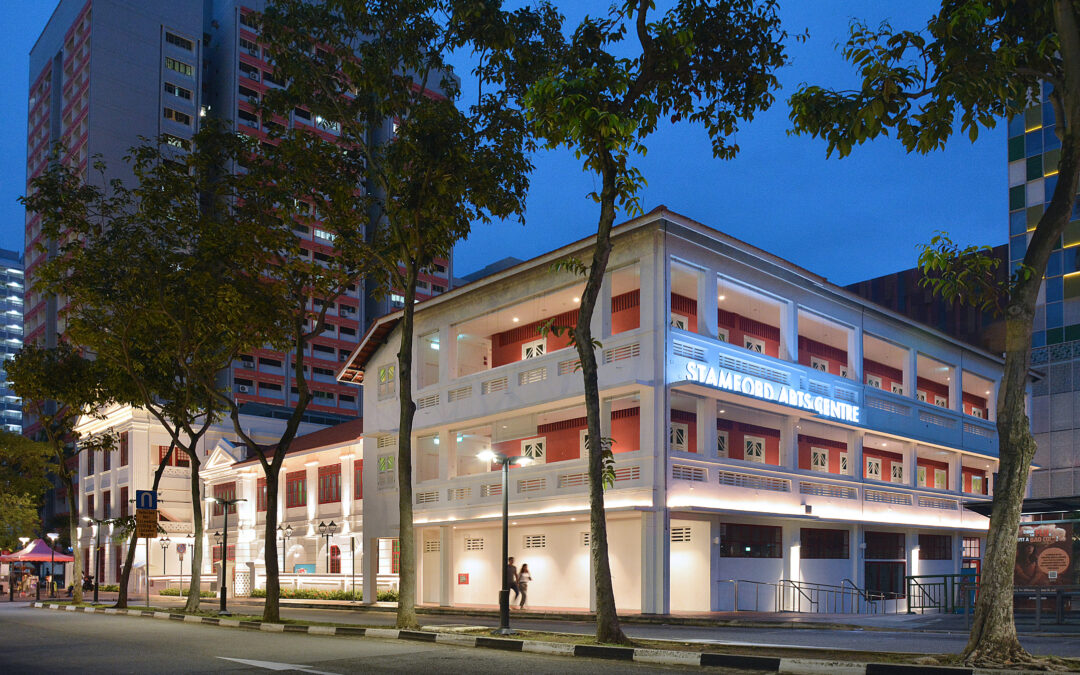
by admin | Feb 21, 2017 | |
Stamford Arts Centre, Singapore Built in the 1920s by the Japan Club and used as a Japanese elementary school up till WWII, Stamford Arts Centre consists of three different blocks constructed in the Neo-Classical and Art Deco styles that has undergone changes in use and inhabitants over the last few decades. The project tackles the challenge of conserving while refreshing the 100-year-old buildings. Rather than the application of broad-stroke architectural massing intervention which could be invasive to the spatial quality of the conservation buildings, a series of intimate interventions and architectural strategies have been employed instead to retain the building existing character as much as possible. The external facade which has peeled and deteriorated with time were completely restored with rising damp treatment and painted in a timeless colour with the preserved timber fenestrations emphasized in a distinctive fiery red as a nod to the heritage and tradition of Asian culture and arts. The conserved buildings are elegantly illuminated at night, accentuating the decorative elements such as the pediments, frieze and fluted pilasters, crafting Stamford Arts Centre identity as a beacon along Waterloo Street. In conjunction, new entry points have been carved into the building to improve visual connectivity and footfall into the compound. Recognizing that the existing courtyards were core circulation spaces inhabited by the art residents for various purposes such as extensions of their studio spaces but were either unable to be used during adverse weather or visually dark and unappealing due to temporary additions of zinc roofing, glass volumes were inserted into the courtyards using skylights in the pattern of tropical art deco motifs and...
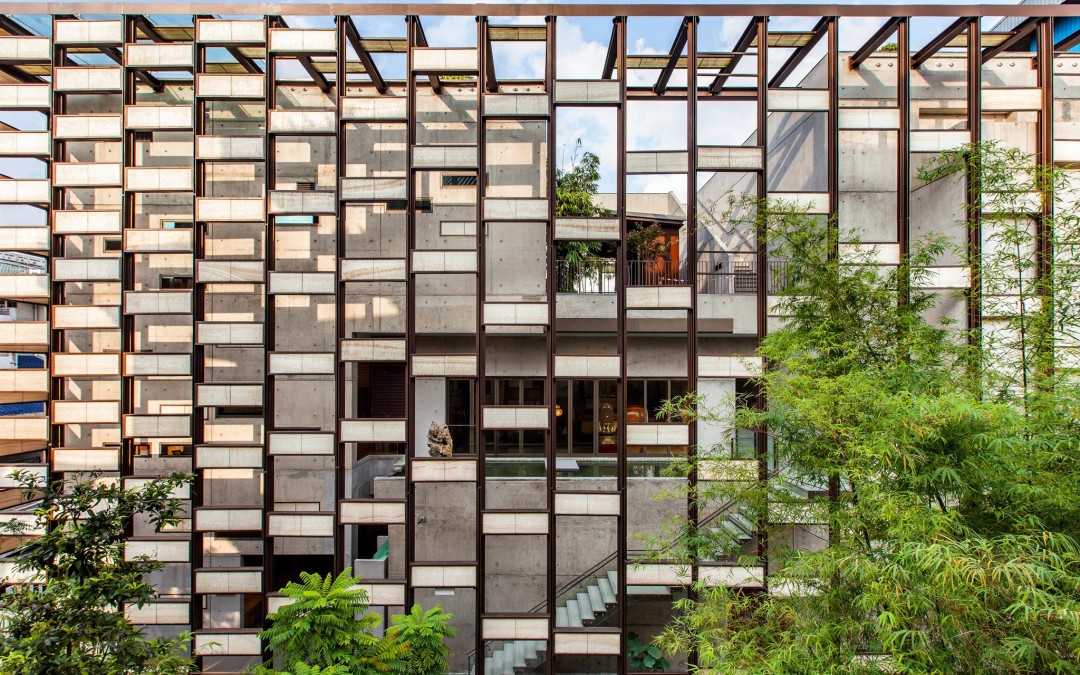
by admin | Sep 30, 2014 | |
Mahabodhi Temple Originally founded in 1969, the monastery was redeveloped with the intention of creating a modern centre for Buddhist practice and culture, with a special focus on Buddhist art. The facade design was inspired by the golden colours and geometric patterns found on the cassock, or robe, of Buddhist monks. This pattern was in turn originally derived from the traditional patchwork of monk’s robes called “福田“ in Mandarin Chinese, which literally translates as “rice paddies”. The facade was conceived of as a robe or shawl enveloping the inner building, evocative of the humble rice paddy, while at the same time enriched through the use of golden onyx . The onyx is constructed as a double panel with LED lighting inside, producing a warm glow reminiscent of traditional Chinese lanterns. This glow is a welcoming beacon to the community, in line with the Monastery’s goal of establishing itself as a community centre. The modern design, much like the original tenets of modernism, deliberately departs from tradition in order to appeal to all people, regardlesss of ethnicity or culture. In the modern international context of Singapore, the architecture of the temple is a deliberate gesture of welcome. The raw form faced concrete of the main building acts as a foil to the all white interior of the main hall, and as a simple vessel for the teachings of Buddhism. The pattern of the outer facade is repeated as openings in the thick concrete walls, allowing for back-lit onyx panels to be experienced in the interior of meditation spaces within. The procession through the building is by way of a...







Recent Comments