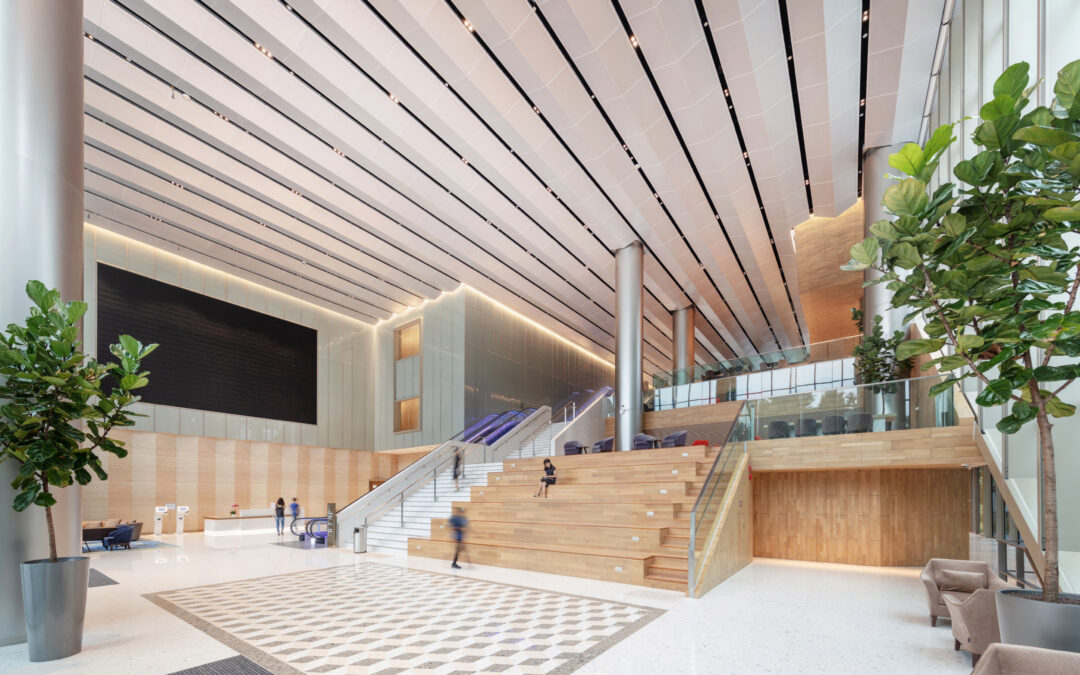
by admin | Mar 5, 2021 | |
5 SPD, Singapore The Science Park model of the 1990s, with buildings isolated from one another by under-utilized landscape is no longer adequate for today’s workspaces that are more social in nature. 5SPD is therefore designed to ensure that common spaces are visible, accessible and nourished with amenities. The building features a three-storey extended lobby or ‘city room’ that incorporates a series of cascading platforms housing a café, break-out spaces and a small auditorium. This space is focused on collaboration, discussion and networking. Connecting these breakout spaces are a series of escalator and stairs which also acts as a through block link connecting the existing bus stop to the 3rd storey landscape garden facilitating chance encounters and cross collaboration. Visually, the lobby opens up to its surroundings with its glazed walls on 3 sides bathing the interior in natural sunlight. This is topped with a dramatic accordion shaped aluminium ceiling referencing the building accordion façade. To break away from the cold corporate look from typical office lobbies, a warm material palette is adopted to create a hospitable setting to encourage use. Precast terrazzo floors, travertine, timber gives a warm handmade quality distinct from offices lobbies today. 5 Science Park Drive is the latest building in Singapore’s Science Park, Asia’s leading R&D and technology location and is currently fully leased to e-commerce start-up Shopee. Typology: Office Location: 5 Science Park Drive, Singapore Status: Completed, 2020 Photography: Finbarr Fallon ...
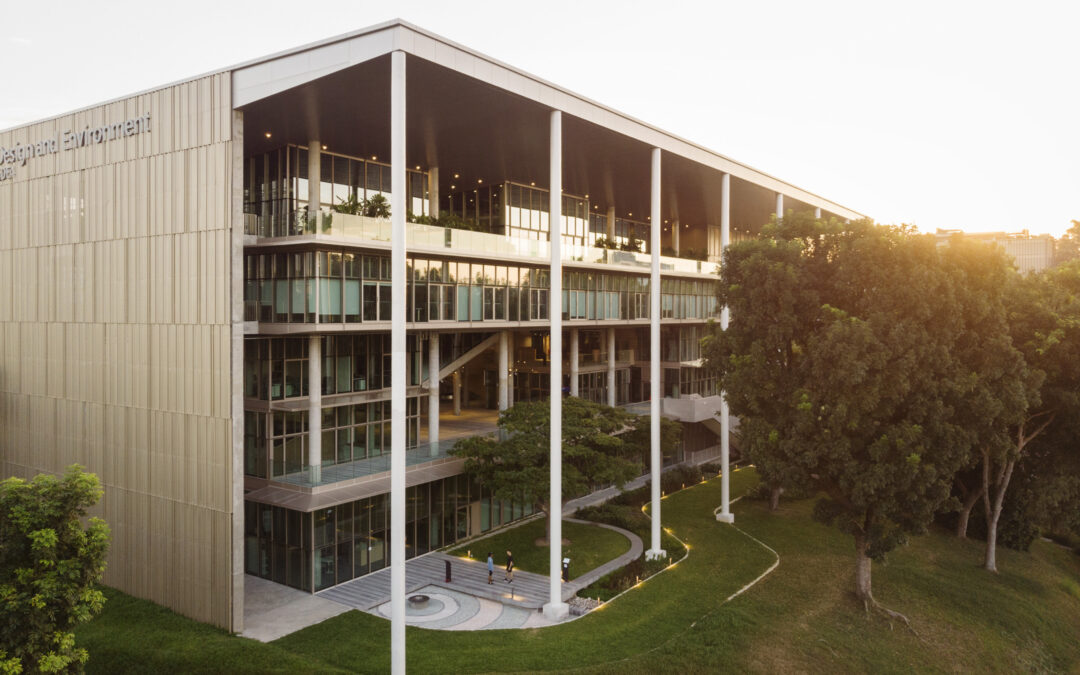
by admin | Dec 27, 2019 | |
NUS School of Design & Environment, Singapore Inspired by the traditional language of tropical architecture, SDE is designed to be a net zero energy building. In the tropics, the challenge of energy efficiency is essentially mitigating the force of the sun by both shade and ventilation. For this reason, vernacular architecture in the tropics have used an architectural language of open platforms. These platforms form space for occupation, create shade from the sun and with a lack of emphasis on solid walls facilitates natural ventilation. Beyond this functional requirement, the building seeks to create a symbolic architectural presence with its zero carbon target intended to be a model example to inspire students and practitioners. In recognition of tropical architectural precedents, the proposal starts not with the definition of enclosed spaces but with a series of raised horizontal planes. These planes are loosely stacked and configured to facilitate a range of different activities. Each plane is extended horizontally to provide shade for the space below. Glazing that can be completely folded open and uninterrupted internal spaces facilitate excellent natural ventilation. Uniting these various planes into an architectural whole is a spectacular over-sailing roof which shades the whole building. The surface of the roof is in essence a piece of raised ground thickened at the centre to absorb trees and other greenery. Photovoltaic cells arrayed along the edge of the roof support on-site energy generation and other programs including an open air theatre and a small construction test bed supporting the school’s research agenda. One of the challenges was to create shelter to mitigate the morning and early evening sun...
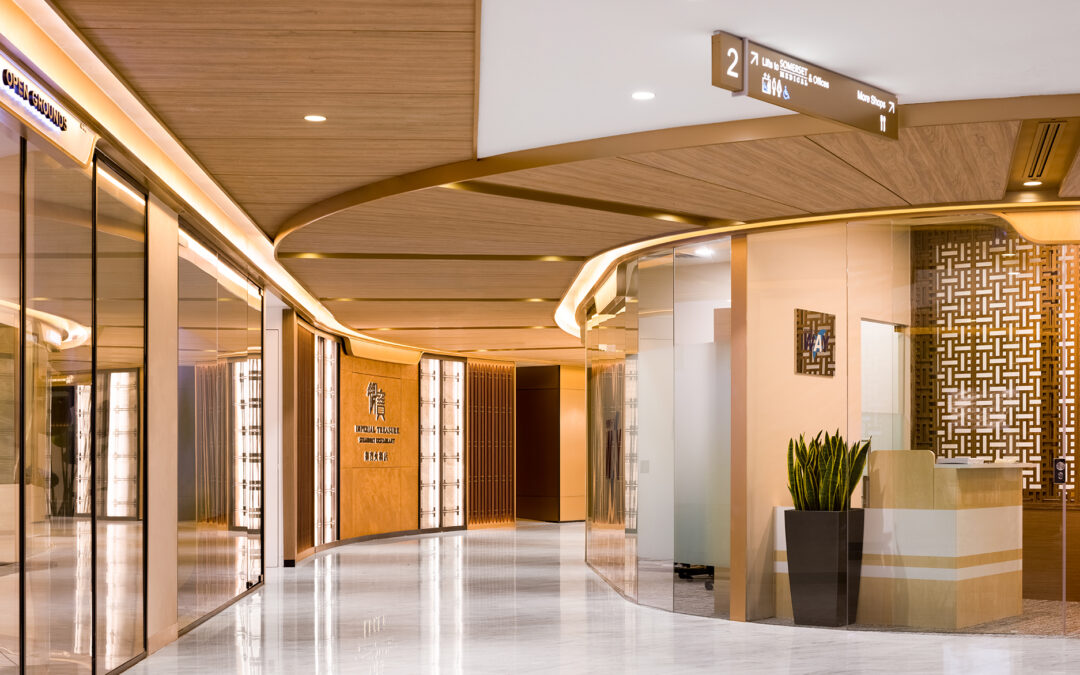
by admin | Dec 10, 2018 | |
111 Somerset, Singapore Completed Building Type: Commercial, Interior Location: Orchard, Singapore Client: Perennial Real Estate Pte Ltd Status: Completed 2018 Photography Credits: Marcus Lim ...
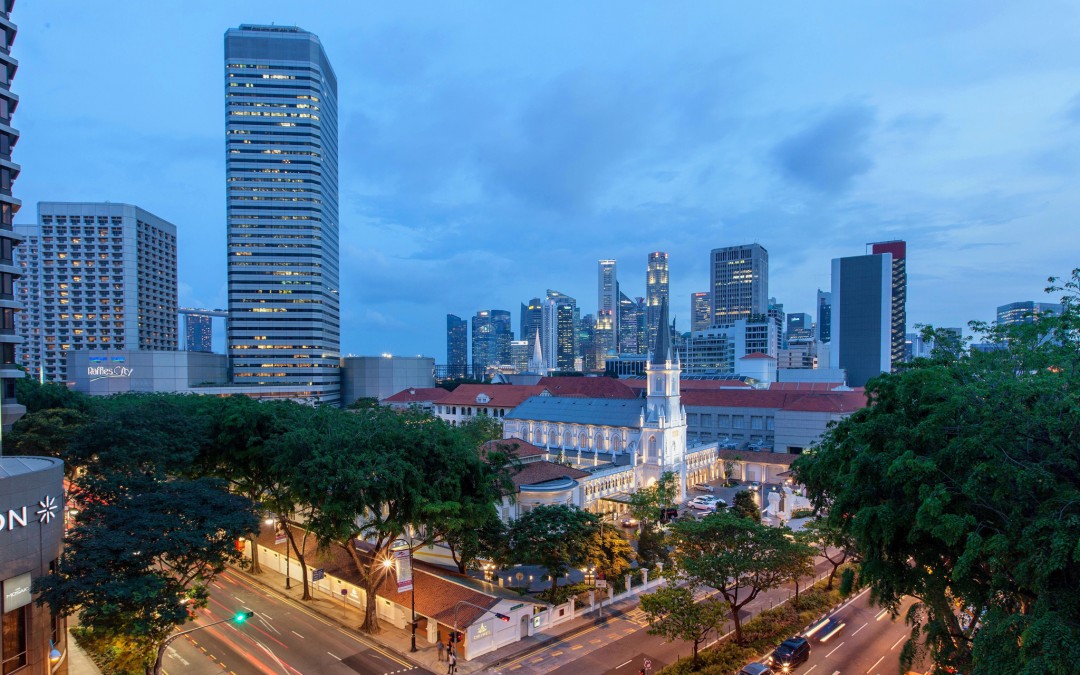
by admin | Oct 2, 2014 | |
C.H.I.J.M.E.S, Singapore CHIJMES is located along Victoria Street in the downtown core of the central business district in Singapore. The history monument has the potential to draw a significant number of locals, tourists and architectural lovers to experience the spirit of colonial history that CHIJMES has to offer. At the heart of CHIJMES is the iconic chapel. Constructed in the neo-classical gothic style, the restored building is replete with terrazzo tiled floors, twining stairs, delicate stained glass panels and elegant Corinthian columns. The Anglo-French architecture reflects the influence of the European colonialists in early Singapore’s art and architecture. One would not feel out of place in the Chapel for it partially echoes the interior of numerous Gothic structures found in Europe. Today, the Chapel is used as a multi-purpose function hall to hold events such as weddings and corporate get-together. Within the complex is Caldwell House and Coleman’s house, the latter was built in the late 1840 featuring some intricate plasterwork and unique glass works. Among the many monuments of historical significance in Singapore, none is quite as outstanding as CHIJMES, whether its rich heritage or its laidback charm. Having gone through an extensive upgrading construction in the 1990s, which saw the introduction of retail and dining facilities as well as basement carparking, CHIJMES became a destination that was culturally rich and commercially vibrant. However, patrons to the development was heavily weather-dependent, and this had proved to have a neagtive impact on the commercial profitability of CHIJMES, thus, in this new proposal, it is envisaged that all the various buildings within the development are inter-connected and well sheltered...
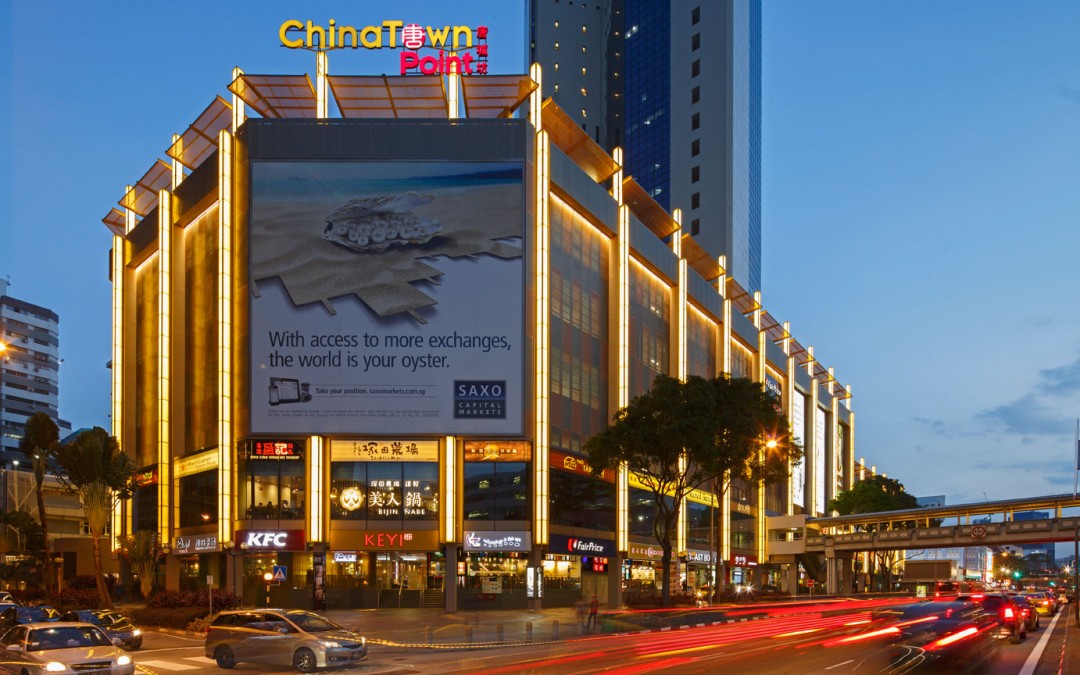
by admin | Oct 1, 2014 | |
New Chinatown Point, Singapore Completed (2012) Located at the main junction of New Bridge Road and Upper Cross Street, Chinatown Point possesses the urban potential of creating a civic plaza that serves as a prime meeting point. By taking reference to the Chinese hand fan as the design inspiration for the civic plaza canopy, local festive celebrations and cultural events can now take place on the sheltered plaza throughout the year. With the encouragement from the Urban Redevelopment Authority (URA), the new Chinatown Point podium façade will be utilizing dynamic lighting and media display strategies to generate exciting visual experiences as well as a re-establish itself as a renewed landmark in Chinatown. Inspired by the traditional shop houses found in the Chinatown, the podium façade design for the new Chinatown Point takes on a contemporary interpretation of the shop house façade typology with the “chopstick” inspired light columns further accentuating the rhythmic pattern typically found along a row of shop houses. Building Type: Commercial Location: 133 New Bridge Road, Singapore Client: Perennial Real Estate Pte Ltd Gross Floor Area: 53,610 sqm Site Area: 9,216 sqm Status: Completed (2012) Photography Credit: Darren Soh ...







Recent Comments