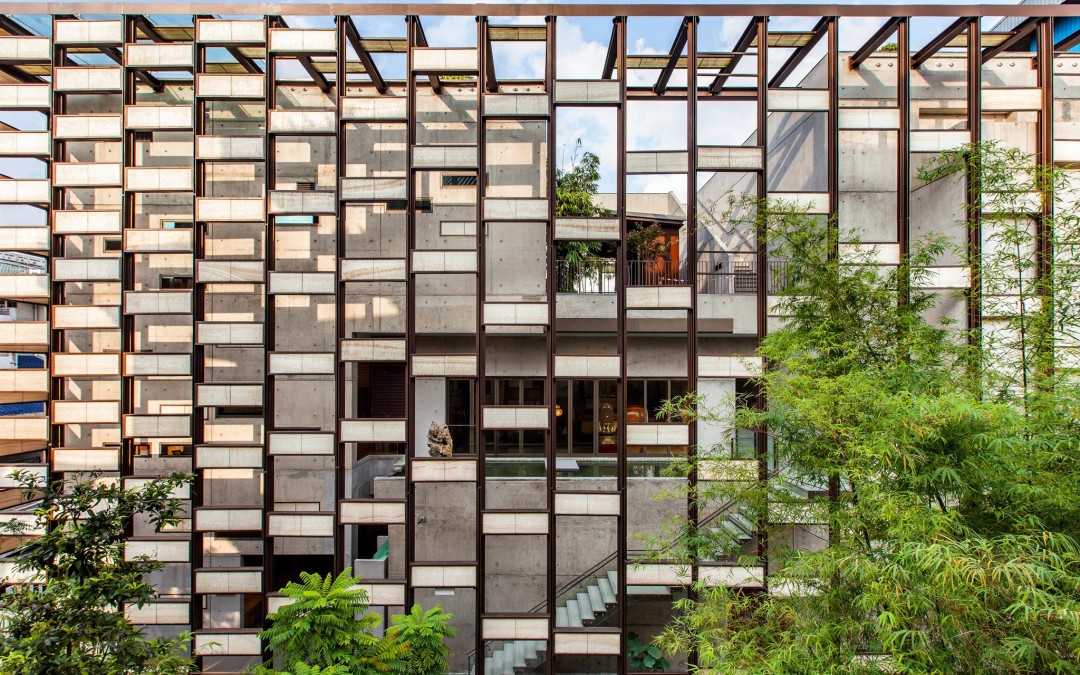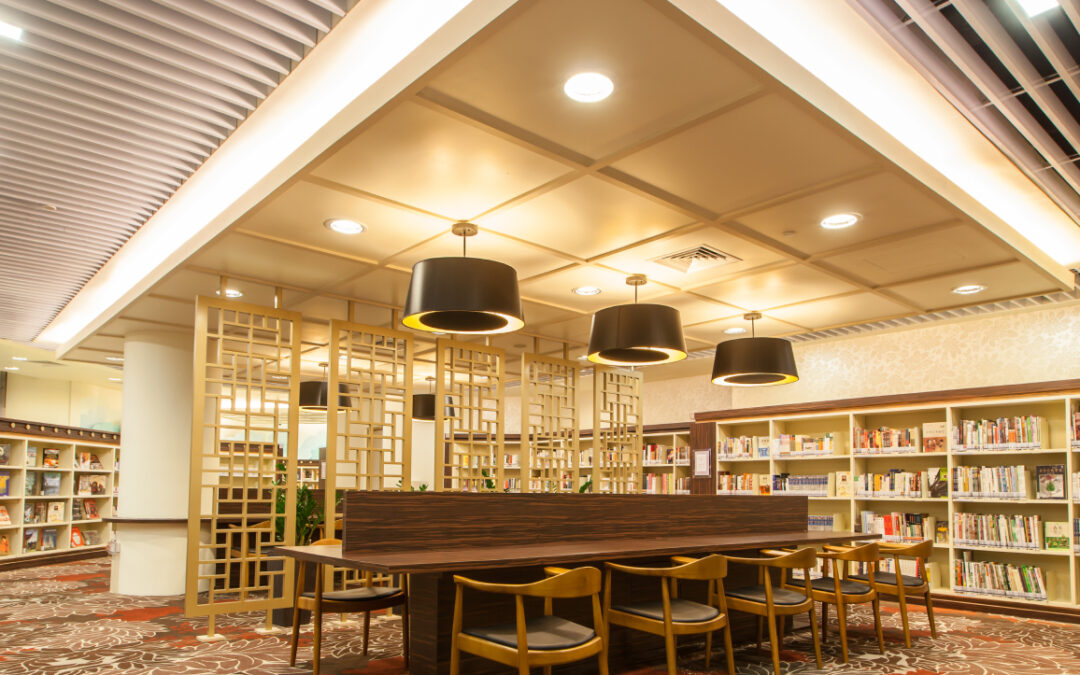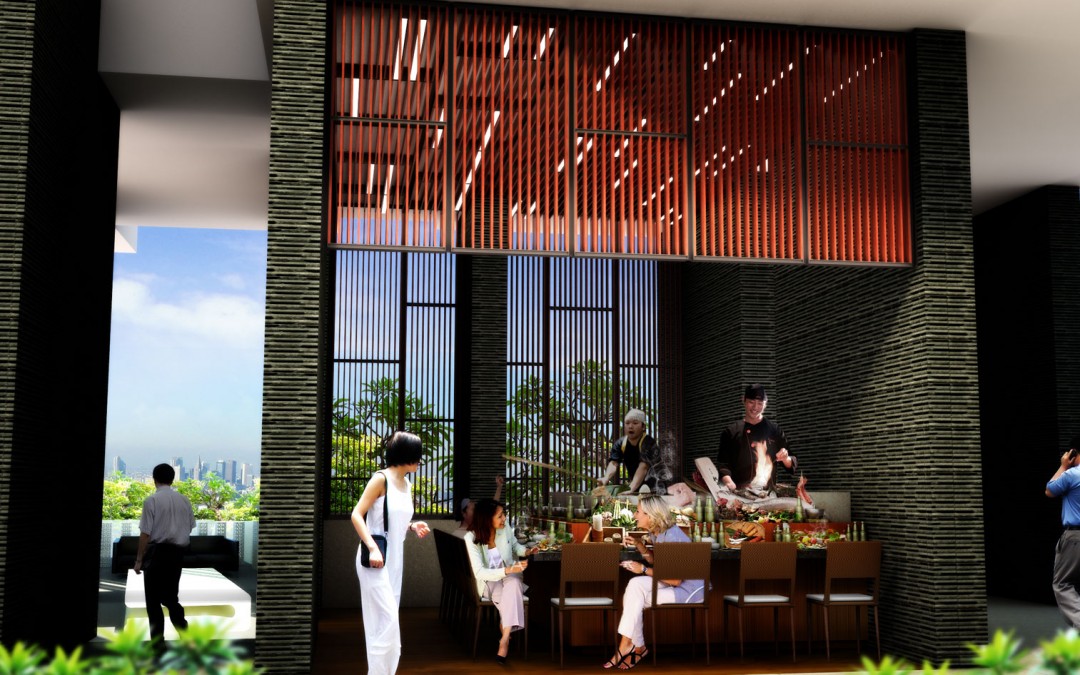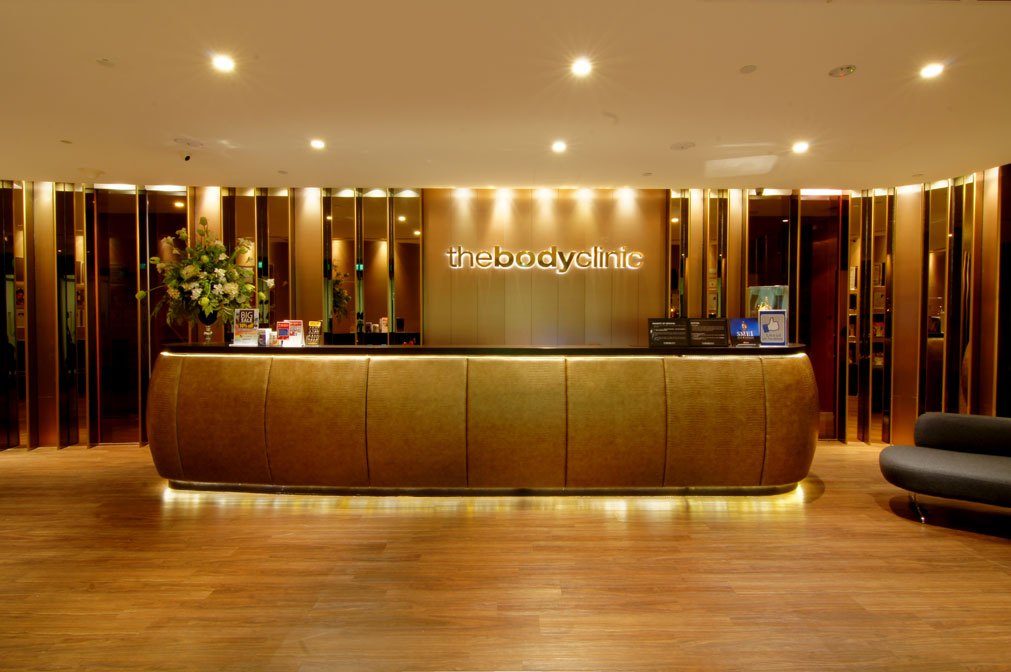
by admin | Sep 30, 2014 | |
Mahabodhi Temple Originally founded in 1969, the monastery was redeveloped with the intention of creating a modern centre for Buddhist practice and culture, with a special focus on Buddhist art. The facade design was inspired by the golden colours and geometric patterns found on the cassock, or robe, of Buddhist monks. This pattern was in turn originally derived from the traditional patchwork of monk’s robes called “福田“ in Mandarin Chinese, which literally translates as “rice paddies”. The facade was conceived of as a robe or shawl enveloping the inner building, evocative of the humble rice paddy, while at the same time enriched through the use of golden onyx . The onyx is constructed as a double panel with LED lighting inside, producing a warm glow reminiscent of traditional Chinese lanterns. This glow is a welcoming beacon to the community, in line with the Monastery’s goal of establishing itself as a community centre. The modern design, much like the original tenets of modernism, deliberately departs from tradition in order to appeal to all people, regardlesss of ethnicity or culture. In the modern international context of Singapore, the architecture of the temple is a deliberate gesture of welcome. The raw form faced concrete of the main building acts as a foil to the all white interior of the main hall, and as a simple vessel for the teachings of Buddhism. The pattern of the outer facade is repeated as openings in the thick concrete walls, allowing for back-lit onyx panels to be experienced in the interior of meditation spaces within. The procession through the building is by way of a...
![Multi[4]-Generational Housing, Singapore](https://www.m-ply.com.sg/mockup/wp-content/uploads/2015/05/11HollandGreen_Exterior07-1080x675.jpg)
by admin | Sep 28, 2014 | |
Multi[4]-Generational Housing, Singapore Completed (2014) Singapore – Rising property prices and statistics have shown a rising trend in multi-generational housing arrangements where more family units undergo resource consolidation and opt to live together. Multi[4]-Generational House is a 3.5 levels residential unit that houses a family of FOUR generations. Taking inspiration from a Japanese bento box. It is conceived as an entity; an elegant and compact container with a common architectural framework designed to house distinctively different programmatic requirement that addresses the communal and private aspects of the family members. Located amidst the lush greenery in the Bukit Timah area, the house exists on a compact land plot with intense programmatic demands that required spatial experiences to be ‘extended’ beyond its physical boundary. It demonstrates the capturing of external greenery views and prevailing breeze by strategically incorporating high performance glass windows with side overhangs to provide shade from the elements and cross ventilation, thus, allowing optimal daylight and airflow into an otherwise internalised ‘closed-off’ spatial experience. The ground level forms the focal point of the family communal life, where living, dining and kitchen are seamlessly amalgamated in an open plan, with generous steps serving as informal seating for larger family events. An adjacent bedroom with unobstructed views to the garden and lap pool, allows grandmother to participate in the family’s daily life with ease. The upper floors are accessed either via a common stairway or elevator and are conceived as ‘units within a unit’ with the second level housing the son’s family, while the third level comprises of the master bedroom, communal movie room and entrances to the loft and attic bedrooms for...

by admin | Sep 20, 2014 | |
Library@Chinatown Point Library @ Chinatown was officially opened on Jan 2013. With a total floor area of 10,800 sqft, the library is NLB’s first themed library on chinese arts and culture. It is also the first library in Singapore to experiment with a visitor self-service model run by volunteers. The library carries a thematic collection of titles on calligraphy, literature, music, painting, traditional customs and more. There is also a small selection of books and audio-visual materials in commonly spoken Chinese dialects such as Hokkien, Teochew and Cantonese. Visitors can read local and foreign online newspapers on large screens via standing iPad control stands. Our design proposal for the Chinatown Point NLB Chinese Arts & culture library has been directly inspired by the rich architectural legacy and design traditions of China. As the focus of the library is distinctly curated to feature Chinese language and cultural selections, we felt it was important to honor the heritage of this collection by housing it in a distinctly Chinese setting. At the same time, we did not want to trivialize this design legacy by overtly applying tacky copies of “Chinese” design elements, or turn the library into a theme park of Chinese history. Instead, we have been inspired by traditional design concepts, worked to modernize and simplify them, and combined them with the technical and spatial requirements given in the library brief. Our proposal represents a contemporary interpretation of a classic Chinese setting adapted to the programme requirements of a library. Typology: Library Location: 133 New Bridge Road, Singapore Site Area: 550 sqm Status: Completed, 2013 ...

by admin | Sep 19, 2014 | |
Lincoln Suites, Singapore Completed (2014) Lincoln Suites is a high rise condominium located at the heart of Novena. The common areas, at the 5th and 24th stories, were conceived of as open arcades with different dining pavilions, catering to the international and urban tastes of its residents. We created 9 distinct dining pavilions with themes such as Japanese Robatayaki, Korean Teppanyaki, Wine & Dine, Italian, and BBQ, and linked them together along a common walkway. Design elements were carefully curated to carve out unique spaces that embodied the spirit of each pavilion , yet still blend with the overall design language of each level. The pool side spaces have a resort feel, complete with a sit down bar space and relaxing covered lounge areas. Building Type: Residential Location: Khiang Guan Avenus, Singapore Client: Phileap (Joint Venture Project by Koh Brothers Development P/L, Lian Beng Realty P/L, Kin Seng Heng Realty P/L & Heeton Homes P/L) Status: Completed (2014) Interior Design: Multiply Interior Pte Ltd...

by admin | Sep 19, 2014 | |
The Body Clinic, Singapore Completed (2011) The Body Clinic is the first and largest integrated private pain management centre both in Singapore and the Asia Pacific. Located in the Central Business District (CBD) of Singapore, the brief was to rebrand the company’s corporate image and create an upmarket luxurious urban sanctuary for the rehabilitation of body aches and pains. The centre includes specialised therapy rooms for body massages, an open gym area for rehabilitative exercises, sales and consultation rooms, changing rooms and administrative rooms. The design strategy is to create an environment with a comfortable level of privacy for the centre’s discerning clientele, though the interior design to create a sense of transparency and openness to elevate the spatial experience beyond the typical partitioned cubicles. By utilizing the nature of transparency, reflectivity and opacity, through a combination of brown tinted glass, bronze tinted mirror and bronze solid panel, the design language is kept consistent throughout the centre.Partitions between various functions are revealed or hidden strategically, creating a heightened sense of curiosity and interest for the eye. Program: Wellness Centre Location: Singapore Area: 550sqm Status: Completed (2011) ...


![Multi[4]-Generational Housing, Singapore](https://www.m-ply.com.sg/mockup/wp-content/uploads/2015/05/11HollandGreen_Exterior07-1080x675.jpg)




Recent Comments